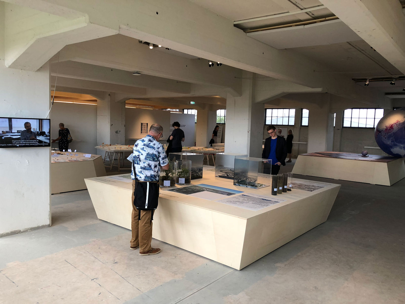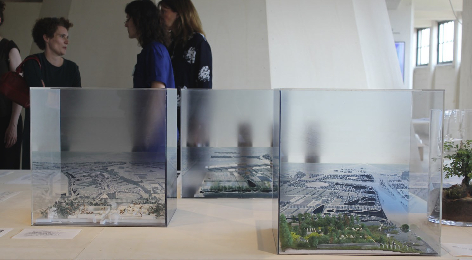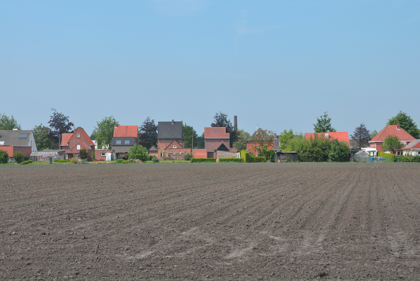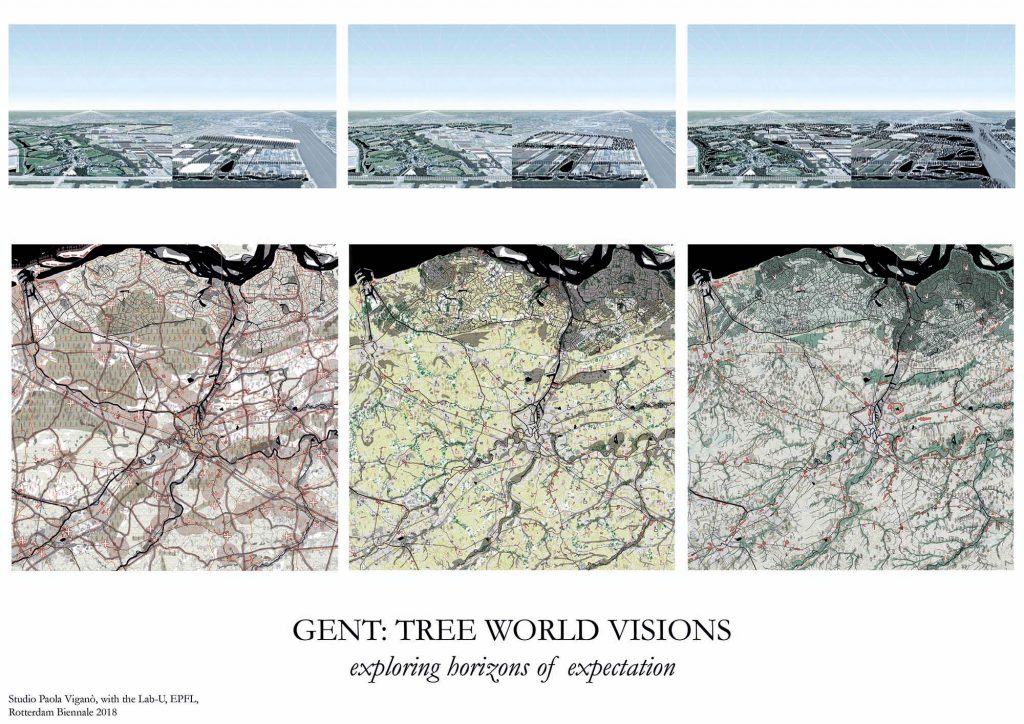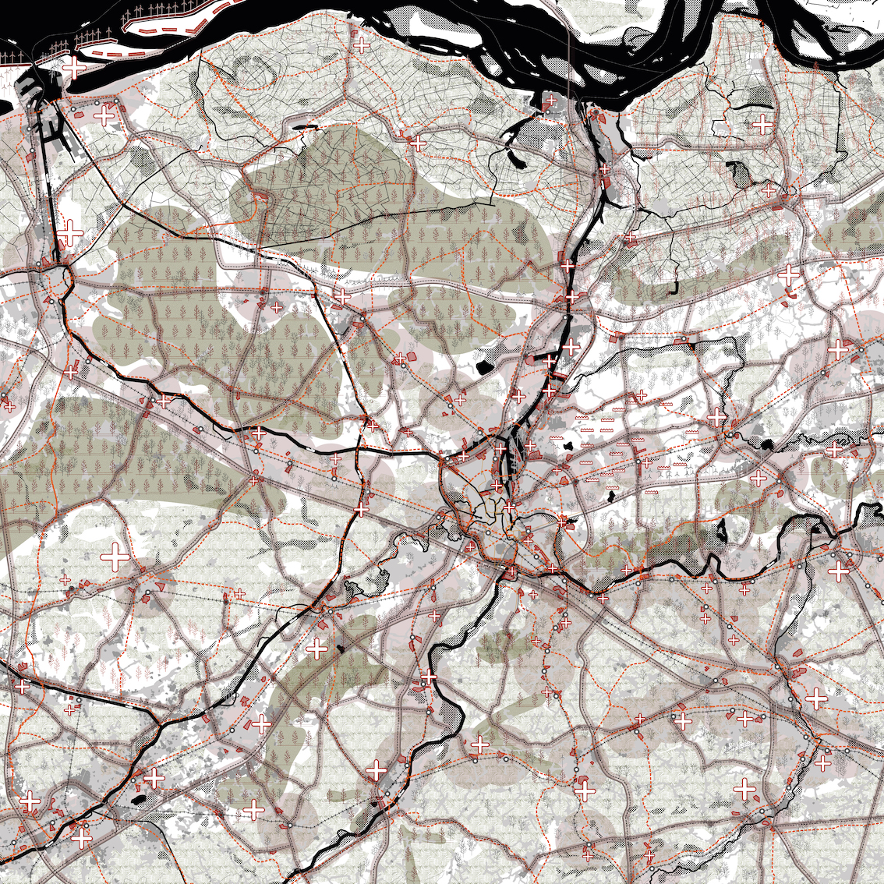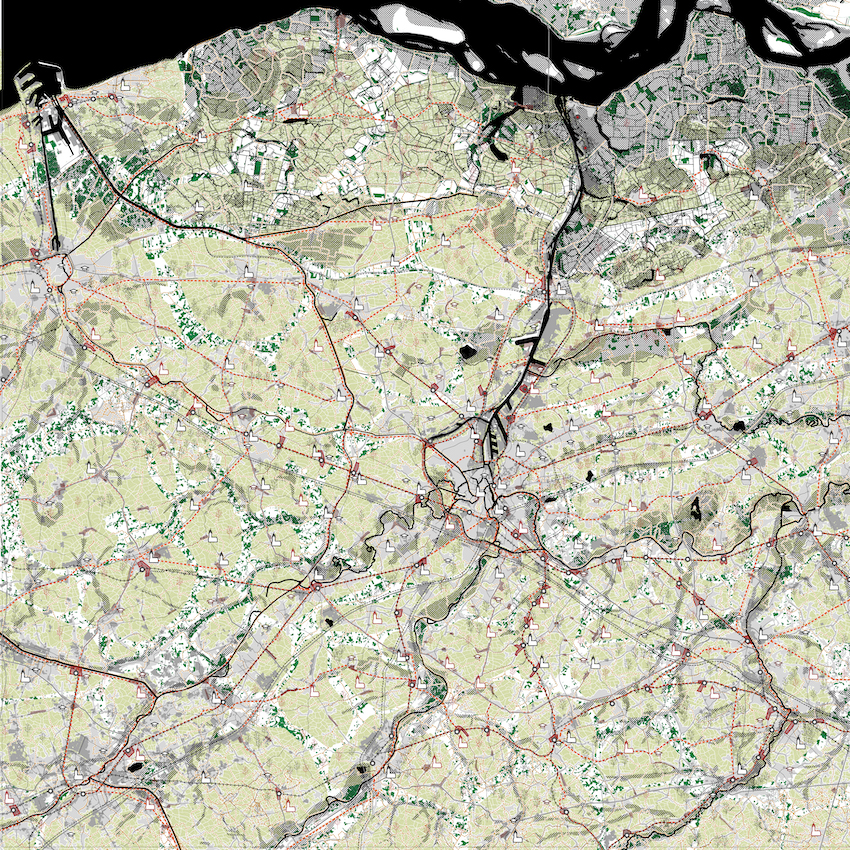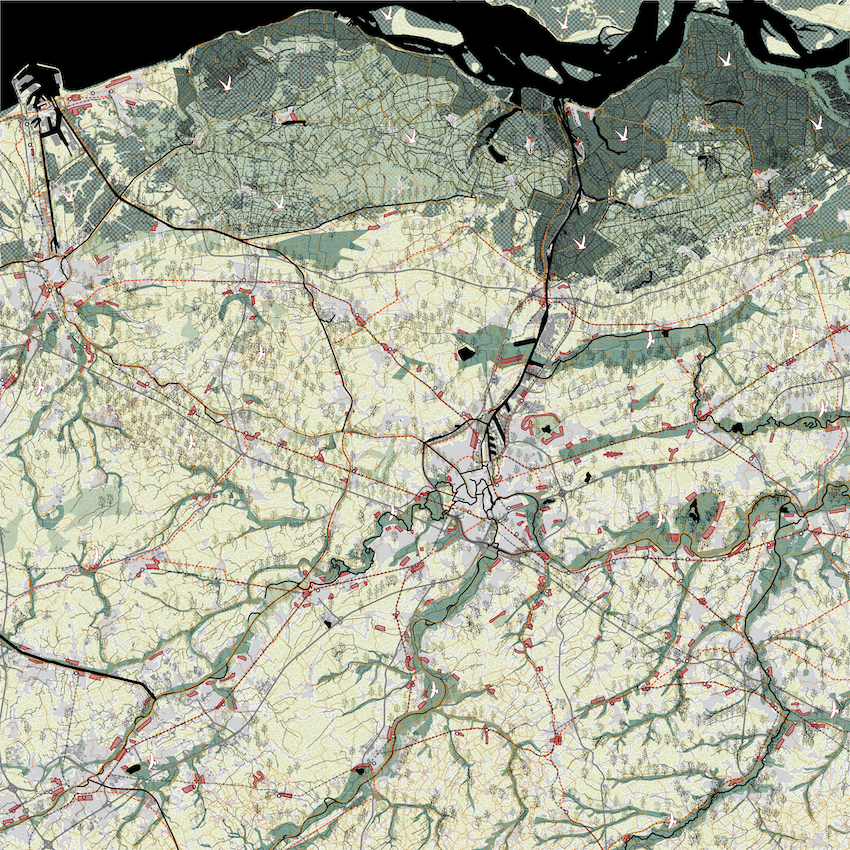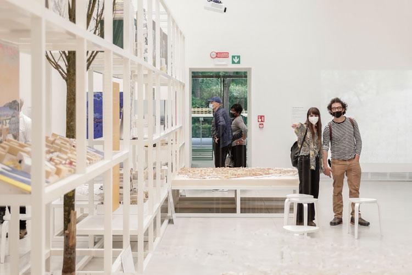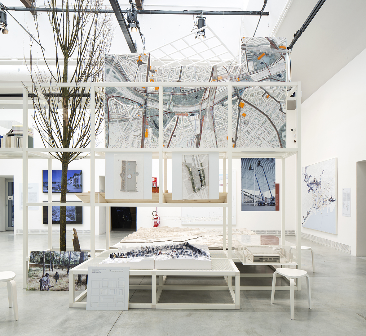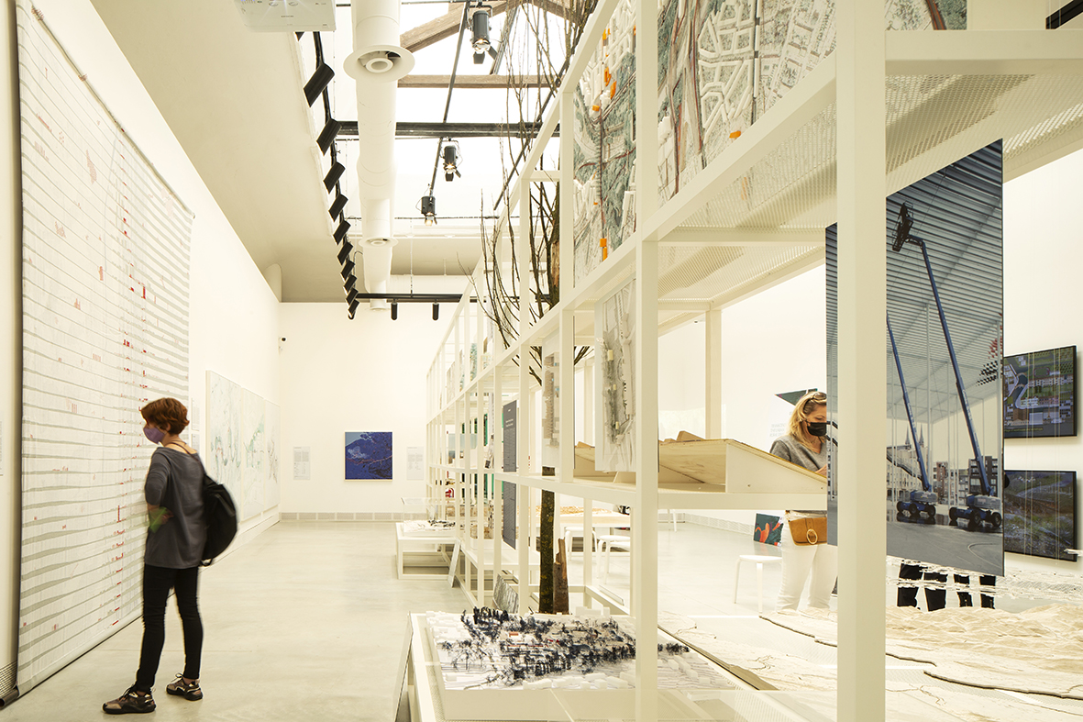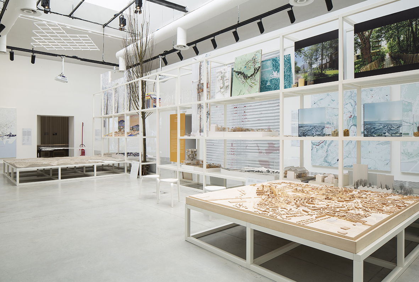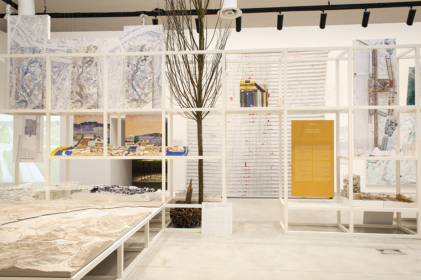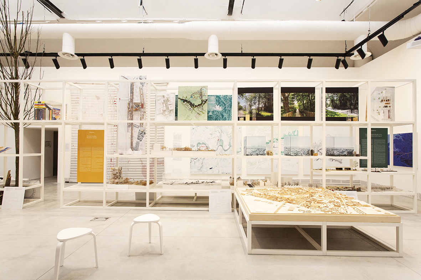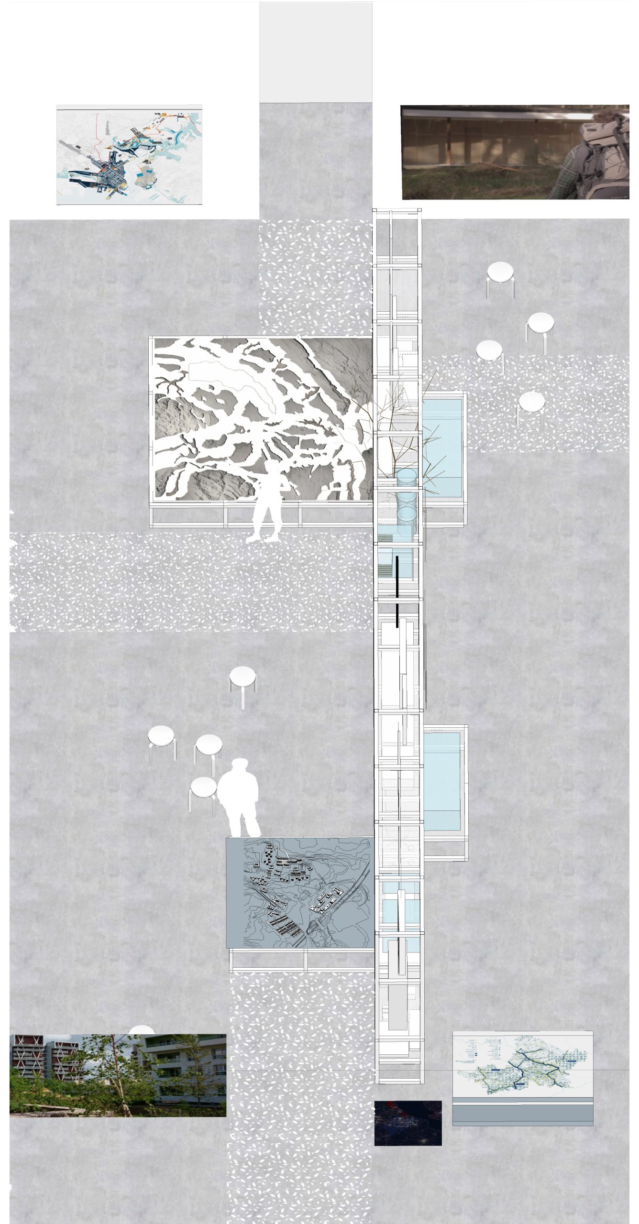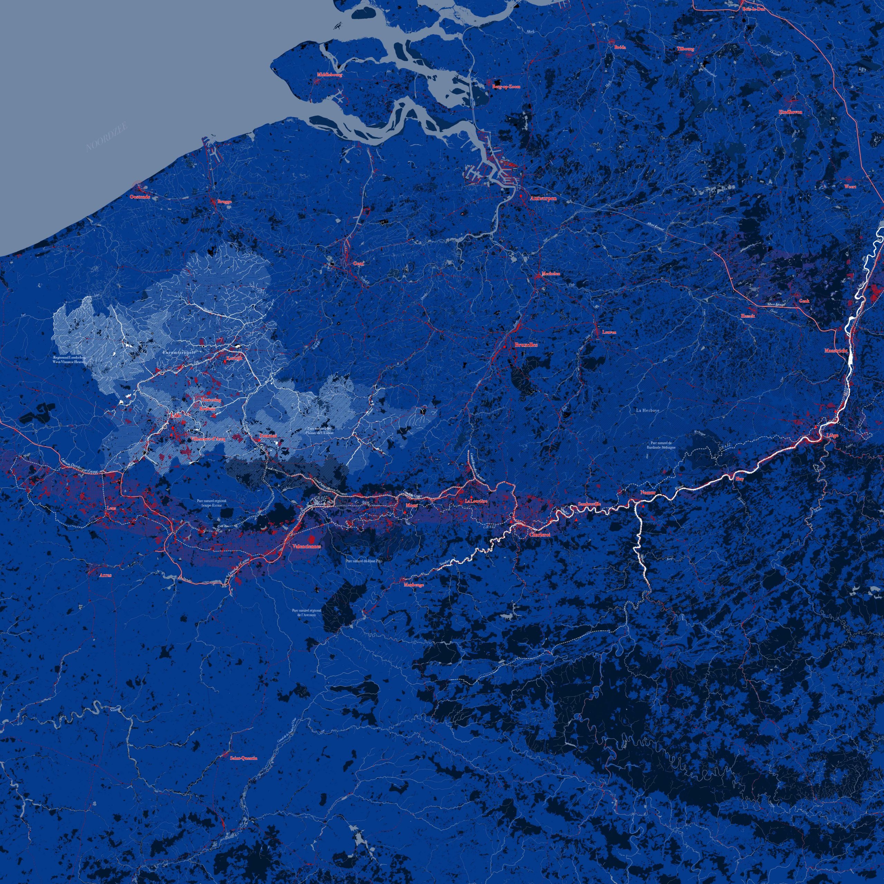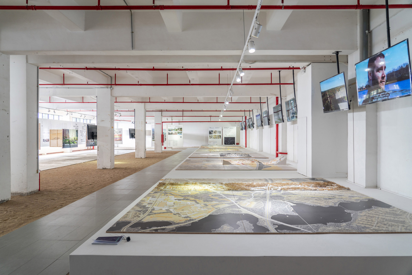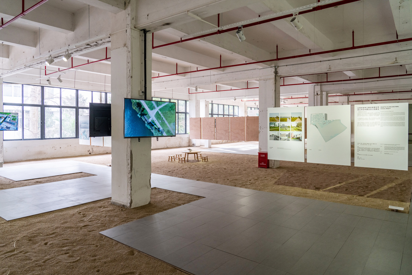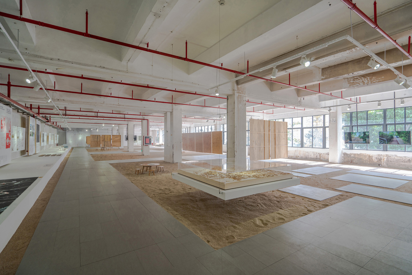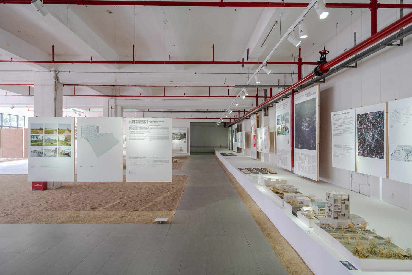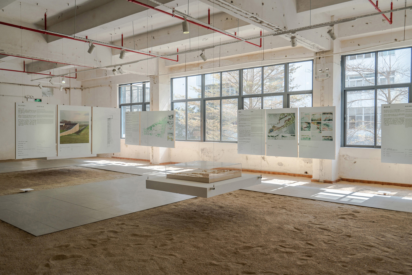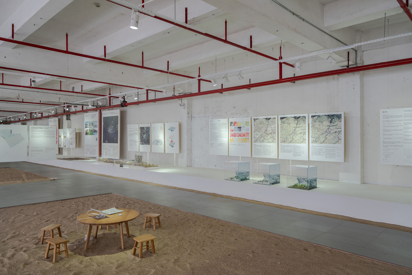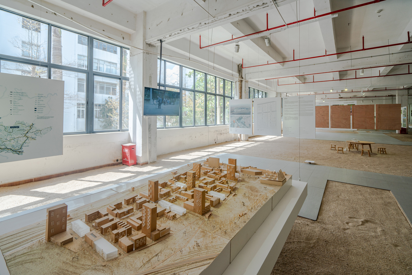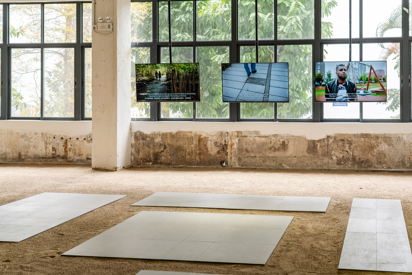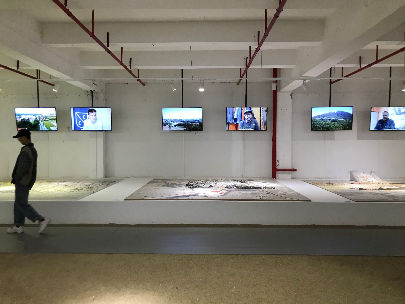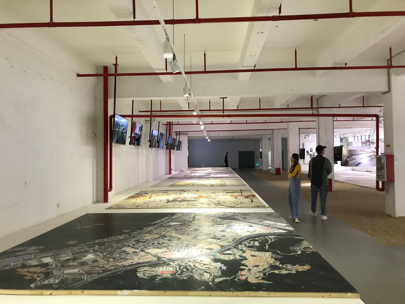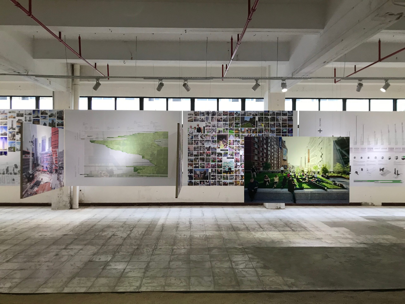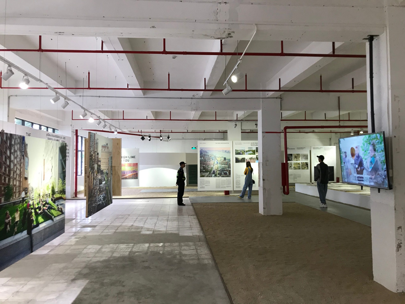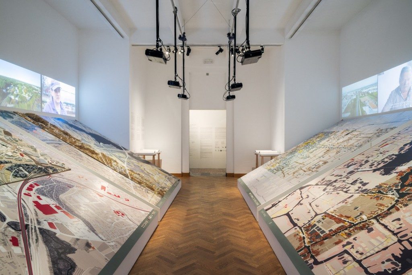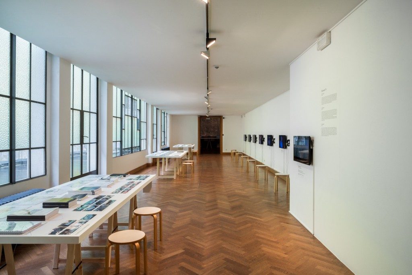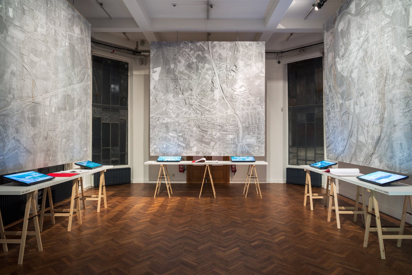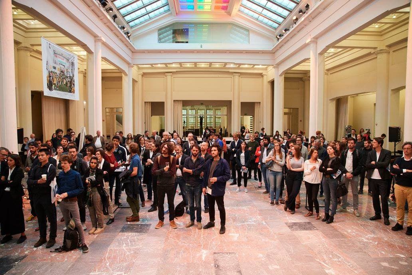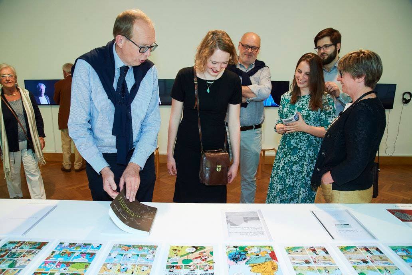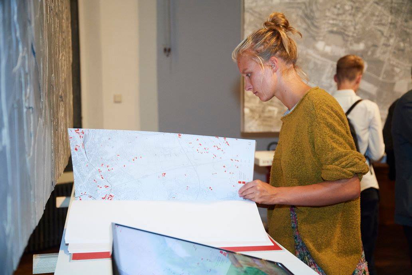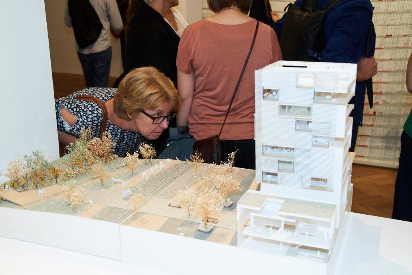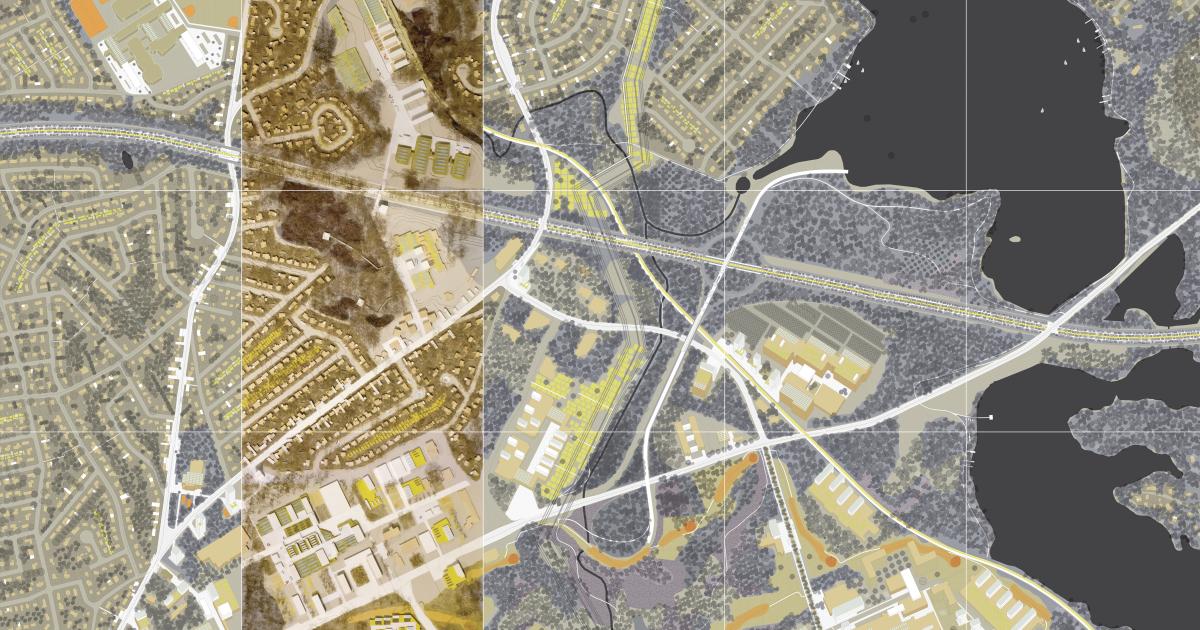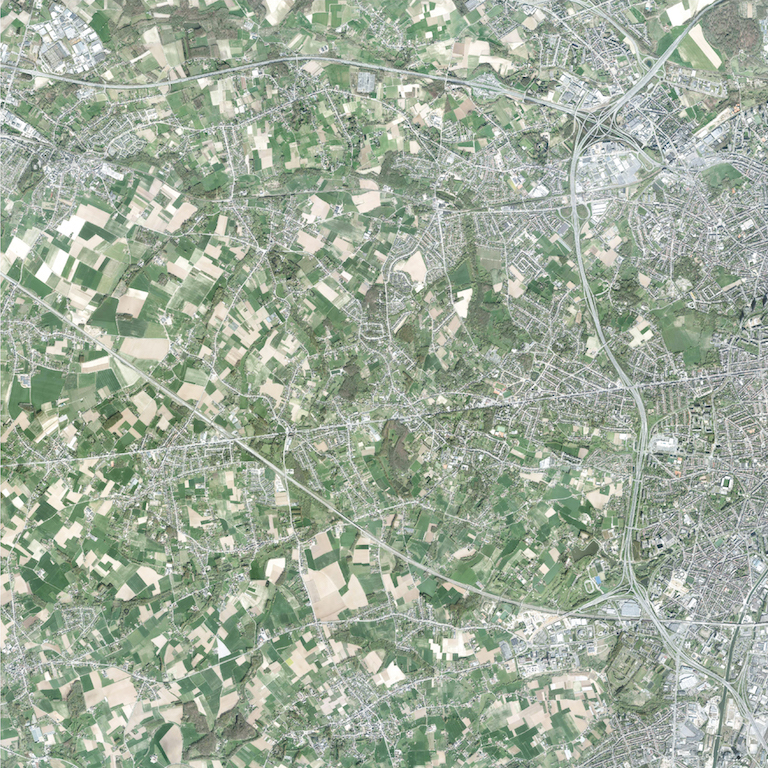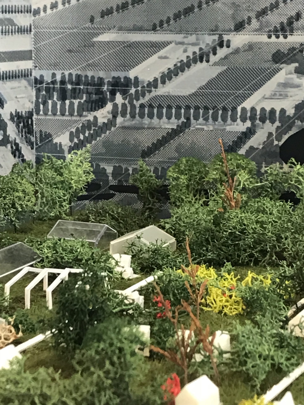
OVK Biennale Rotterdam
Client: IABR, Province of East Flanders
Team: Etienne Schillers, Qinyi Zhang, Jordi de Vlam, Uberto Degli Uberti
In collaboration with: Architecture Workroom Brussels, Lab-U - EPFL Chiara Cavalieri
Photo credits: AWB, studio
The core region of East Flanders (Dutch: ‘Oost-Vlaams Kerngebied’ or OVK) is a network of cities and municipalities in the urban conglomeration surrounding Ghent, Flanders, Belgium. It is expected that between now and 2050 the population will grow by approximately 15 to 25 percent. Across the whole province of East Flanders this accounts for approximately 130,000 new households. How do we approach this development without further encroaching on open space? Where will these people live? How do we address the increasing demand for facilities, care services and education? And how will all these people get from A to B?
In recent decades, the encroachment on open spaces for development has been an unstoppable process that has had a defining role in the continued functioning of the East-Flemish core region. IABR-Atelier OVK is investigating whether the reverse is also possible, as well as whether and how we should tackle the housing challenge while taking all requirements into account. After all, more inhabitants means more human capital, increasing socio-economic dynamism and increasing critical mass. Building on the knowledge and insights present in the region, the Atelier is exploring which challenges and opportunities are on the table, particularly in the fields of the productive landscape, circular economy and shared mobility.
These three thematic pillars form the basis for the first part of this work, in which we assess how the region functions today and which challenges or opportunities currently present themselves. By assessing various layers of information, a preliminary picture is sketched of the region.
In the second part of the work, by means of scenario development, different trajectories are explored with respect to the sustainable future of the region. The necessity of a climate-neutral 2050 is recognised by all. The paths that could lead to this are however manifold. A number of fundamental choices present themselves at the starting blocks of each possible trajectory. Based on three future scenarios we are attempting to determine the most preferential path and to establish how current undertakings relate to these long-term trajectories. These scenarios invite discussion and hold the power to bring disparate parties together around a shared task.
Maintaining and improving quality of life, bolstering the sustainability and resilience of constructed environments and protecting open spaces against the pressures of urbanisation represent the main challenges tackled in these scenarios. In each case, the social and physical sustainability of the constructed and infrastructural space is always taken into account. These scenarios propose a conscious effort to repair and reinforce the various forms of housing and ways of living in relation to their infrastructural and ecological carriers. They explore how new life cycles and innovations can be employed and how the existing urban and rural capital can be looked at with new eyes, without denying the current, diffuse Flemish character. By anchoring the investigation in the existing spatial capital, we hope to address both further dispersed development and its current counterpart, arbitrary densification.
The maps and scenarios are the result of various workshops, interviews, location visits and map exercises. In them is assembled all our acquired and developed knowledge of the region. They are the basis for the Atelier’s conversations with citizens, public actors, stakeholders and experts towards the co-creation of the future of East Flanders’ core region.

Je suis eau
Client: XVII Biennale
Team: Stefano Gariglio, Mathilde Meurice
In collaboration with:
Photo credits: Adrien de Hemptinne
"In 2001, Jan Fabre created “Je suis sang”, a show that took as its starting point the body and the violence that affects it, revealing at the same time its liquid nature, its being made of blood. When I think about our relationship with water, I often think back to Fabre's work. We are made of water, especially water. Unlike blood, it would not seem necessary to bring out the desire to become water, to leave our own bodies and rediscover something common and lost: we are already water, and so are plants, animals and the earth. But we don't realise it, we no longer perceive our fluidity, we don't realise that our planet is water, we forget it." Paola Viganò
“Je suis eau” is a video presented for the first time in the "Fluctuations" exhibition, held in Liège in May 2022.
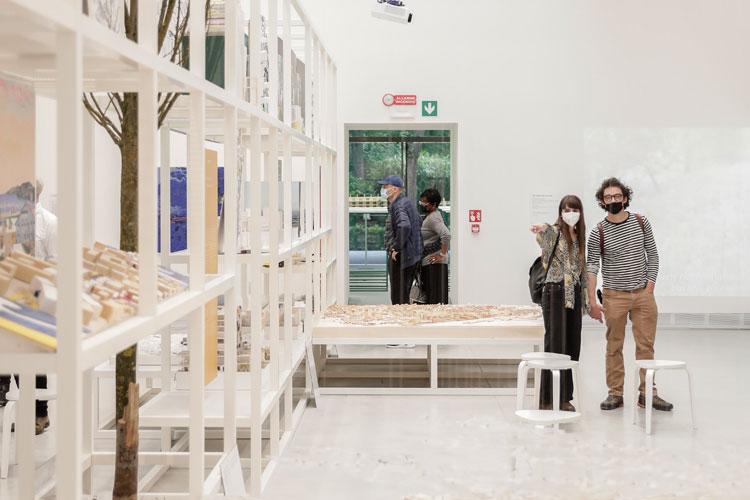
Venice Biennale : The Biopolitical Garden
Client: XVII Biennale
Team: Alessio Tamiazzo, Bertrand Plewinski, Simona Bodria, Tommaso Pietropolli
In collaboration with: Lab-U and Habitat Research Center at École Polytechnique Fédérale de Lausanne, EPFL
Photo credits: Biennale di Venezia, studio Paola Vigano
A concept in space: cross, walk, deepen, debate…
The Biopolitical Garden is a support for different practices of living together that will intercept the exhibited materials. It is a shelf and a scaffold that orients the visit, while remaining light and permeable. It contains the most part of the materials, defining spaces where different practices were hosted and performed. This includes cross, walk, rest, … and the possibility to deepen and read projects, or interrelate with the public passing by.
Totally white, the support is made of modular elements in wood, extending to floor, wall and ceiling as white delimitations constructing interaction with the rest of space.
The biopolitical garden is an archive, a laboratory, and an atelier, the three well known figures of coexistence, knowledge and material production guide the material assemblage.
By organizing materials, the Biopolitical Garden installation, heterogeneous and varied as all gardens, exhibits different ideas about the transition and the coexistence of subjects and practices in space.
The Biopolitical Garden contains four episodes (1 “Prototypes of the transition”; 2 “Utopia for our Time”; 3 “Design a Horizontal Metropolis”; 4“Towards an urbanism of the living soil”), they delve into some of the extraordinary challenges about the future of cities and territories. They embed a long term designer’s reflection on how we will live together characterizing the different sides of the room.
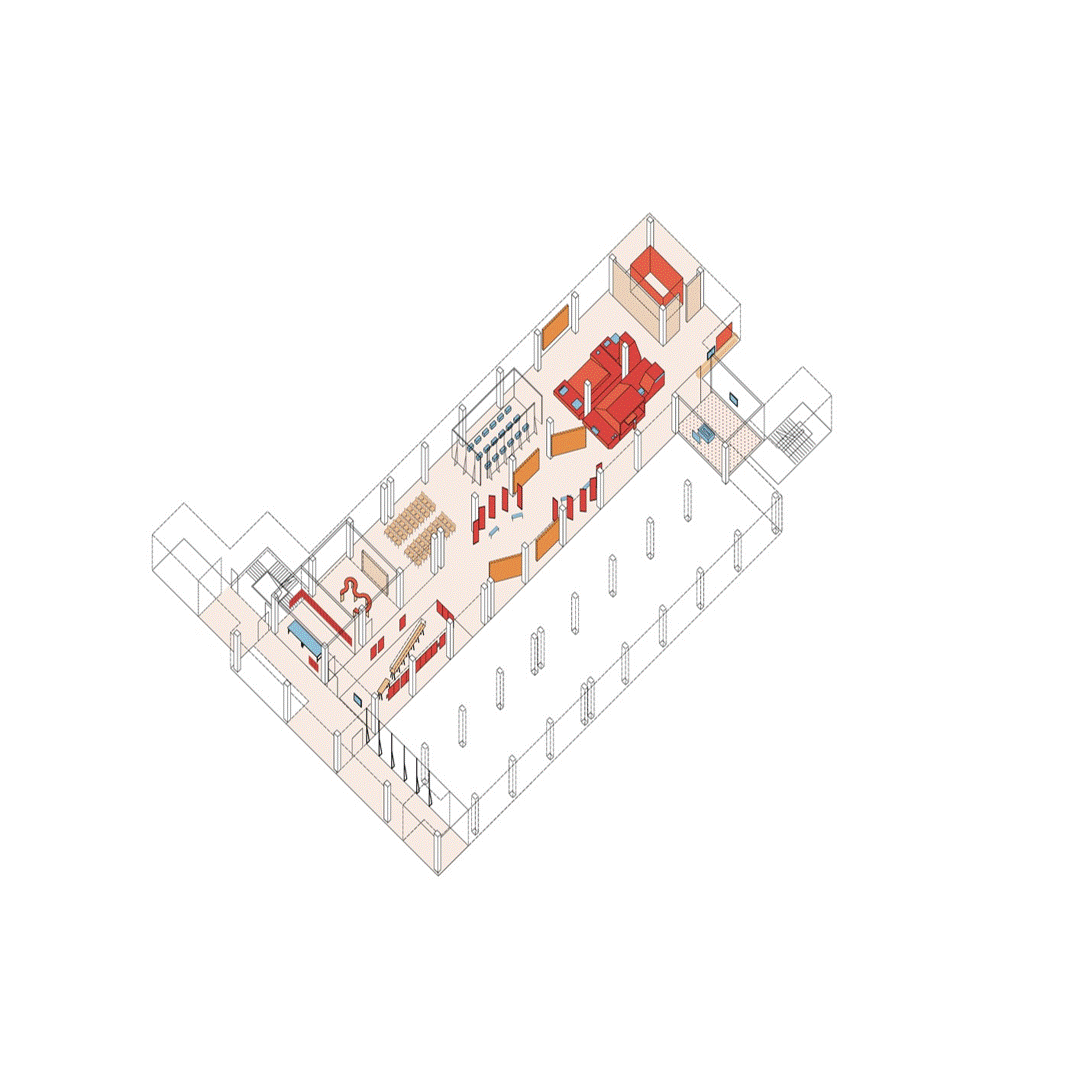
Shenzen Biennale
Client:
Team:
In collaboration with:
Photo credits:
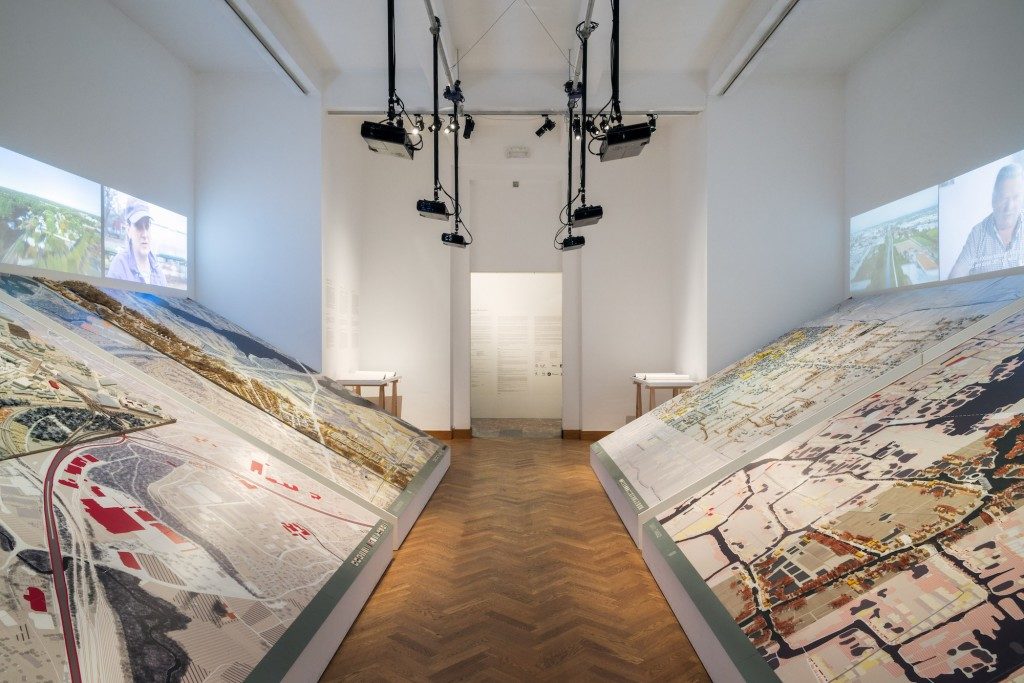
Horizontal Metropolis: a radical project
Client: Bozar and A+ Architecture in Belgium
Team: Histoire belge : Bénédicte Grosjean (Coordinatie), Michiel Dehaene, Géry Leloutre, David Pelleman
Production des cas belges : Paola Viganò, Michiel Dehaene, Géry Leloutre (Coordinatie), Alessia Calo, Bertrand Plewinski, Elke Duvillers, Emma Bierens, Pauline Varloteaux, Paolo Ruaro et Davide Cauciello.
Comité scientifique : Géry Leloutre, Bénédicte Grosjean, Michael Dehaene, Joachim Declerck, Chiara Cavalieri, Pauline Verloteaux, David Peleman, Martina Barcelloni Corte
Scénographie : Tommaso Pietropolli
Summer School : Paola Viganò, Michiel Dehaene, Géry Leloutre, Chiara Cavalieri, Guillaume Vanneste, Christian Nolf, Alessia Calo, Bertrand Plewinski.
In collaboration with: Vlaamse Overheid, Ville de Bruxelles, Région de Bruxelles-Capitale, Fédération Wallonie-Bruxelles - Cellule architecture, EPFL, IUAV, Faculté d’architecture La Cambre Horta (ULB), UGent
Photo credits: A+ Architecture in Belgium Ivan Glavie Delphine Mathy
It is a radical project on the development of the diffuse city, using a new conceptual framework whose key words are porosity, isotropy, connectivity, horizontality and space as a capital and renewable resource. The exhibition is a counter-theory: contrary to the dominant debate on the future of the city, it argues that the diffuse city can develop in a sustainable way. This exhibition at the Palais des Beaux-Arts in Brussels takes up Paola Viganò's research on the 'Horizontal Metropolis' at the Venice Biennale and applies the concept to the Belgian context. To the five existing cases - including the Territorial City in Lausanne, the Citta diffusa in Venice, the Megapolis

